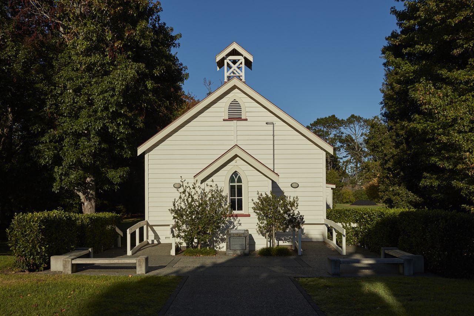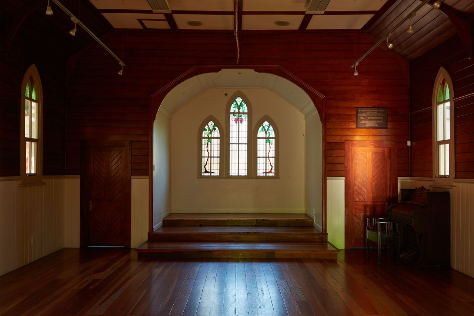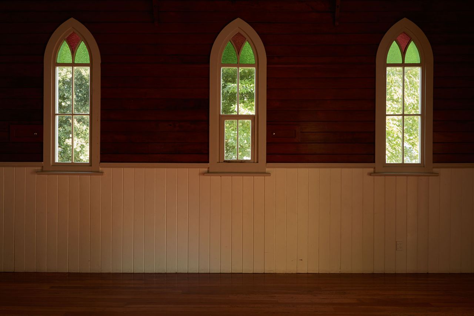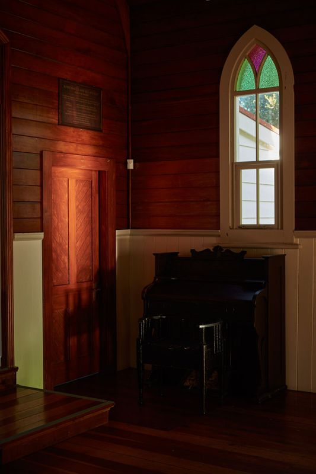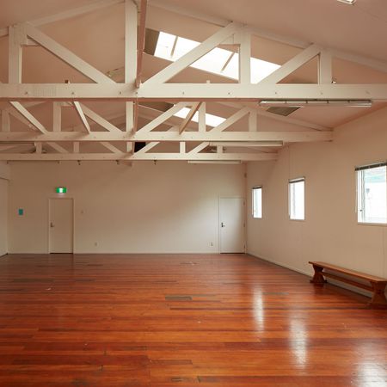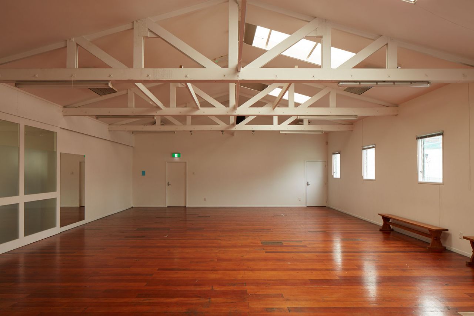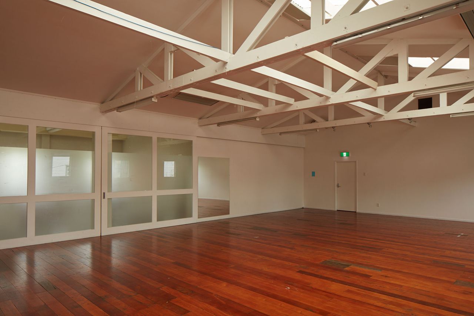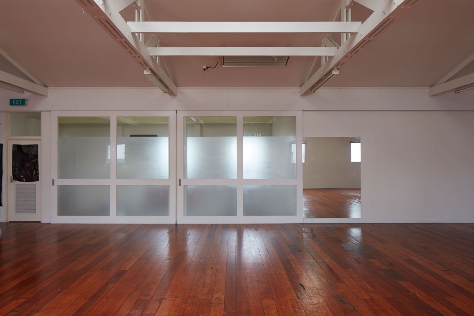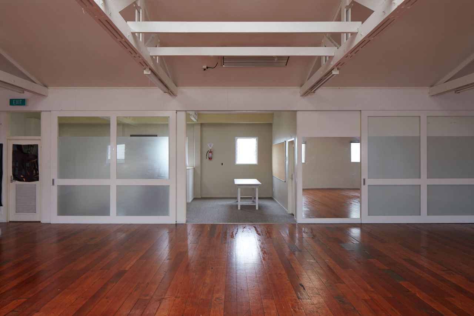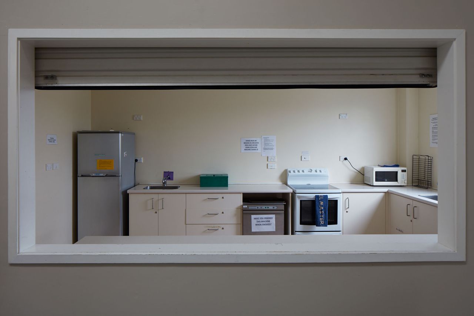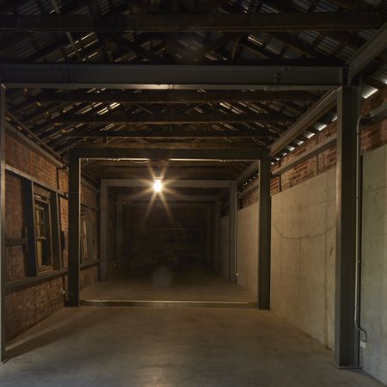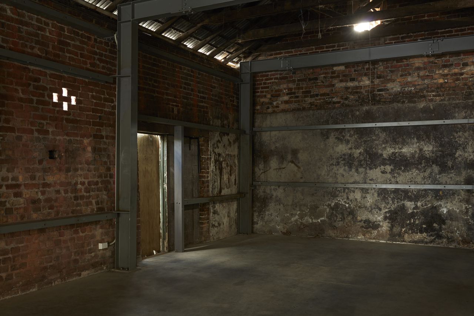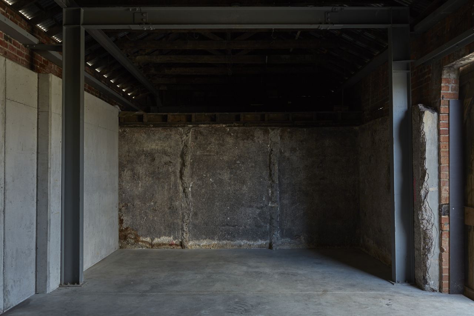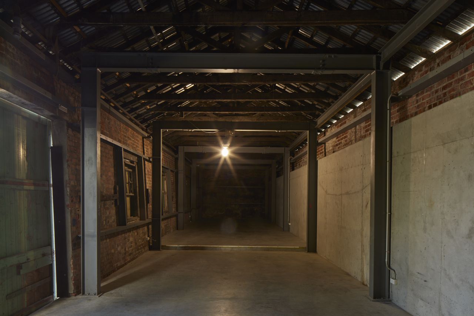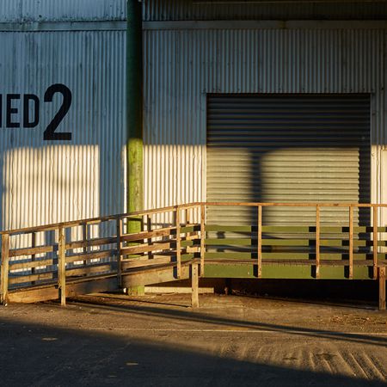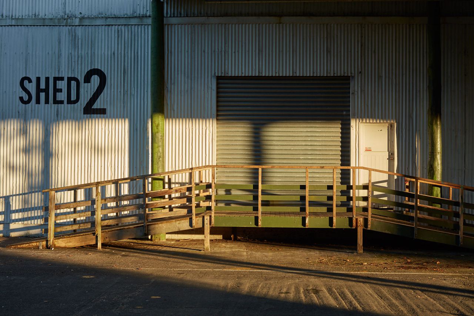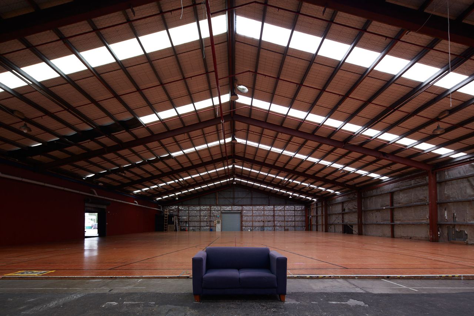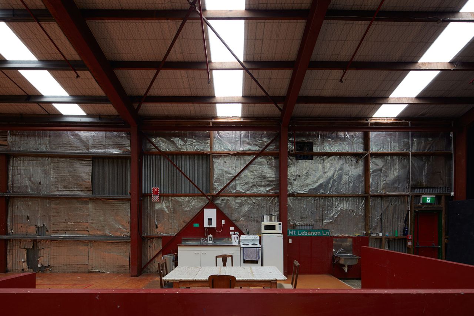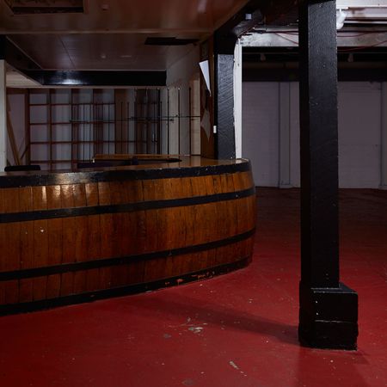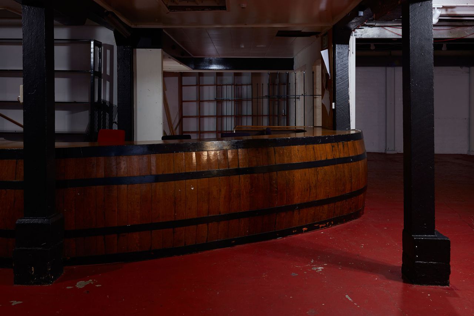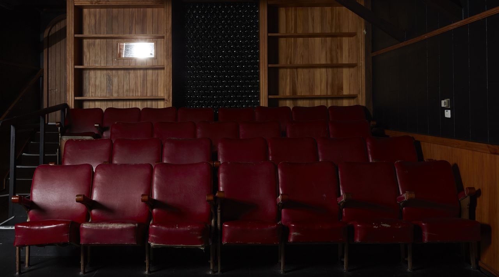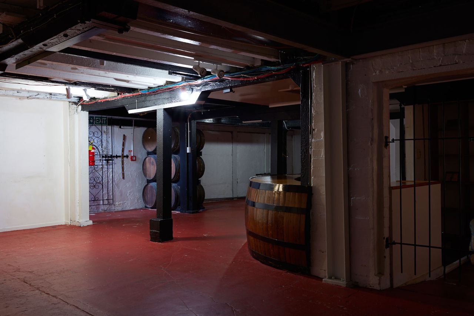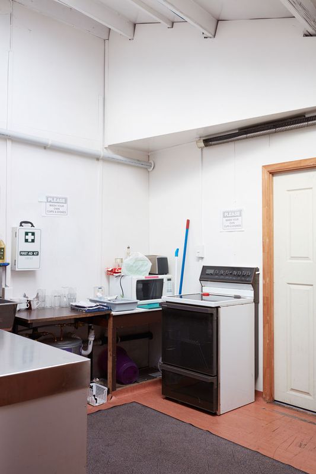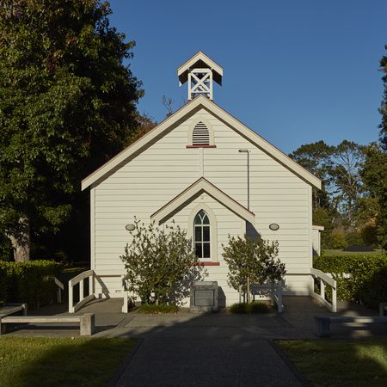
Old St Michael's Church
Capacity: 50 seated
The church is frequently used for a variety of purposes: meetings, workshops, rehearsals, photo shoots and film shoots, parties and gatherings like christenings to name a few. The church has been deconsecrated. If wanting to use the grounds outside we require you to hire the church for the duration from set up til everything is cleaned, packed down and taken away. This way the church can be used as a wet weather option and for the bathroom and kitchen facilities and also for the chairs and tables.
CHURCH WEDDINGS
Old St Michael’s Church is a very charming setting for a smaller ceremony. Some people use the church for a ceremony and then put up their own marquee outside for their reception or they have their ceremony outside too and just use the church for a breakout space, a rain option and the bathroom and kitchen facilities. If wanting to use the grounds outside we require you to hire the church for the duration from when you begin setting up til everything is cleaned, packed down and taken away from wherever you begin first and finish last (church or grounds). The Church seats 50 people
RESOURCES
- 50 folding chairs
- 10 trestle tables
- Toilet facilities with disabled access
- White board
- Small kitchenette with a fridge, dishwasher, microwave oven and zip
- Some glassware, crockery and cutlery

